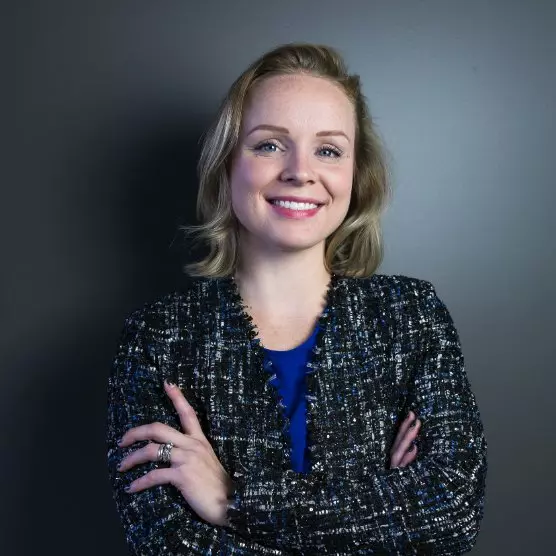Bought with Michael E Maerten • Keller Williams Real Estate-Blue Bell
$1,100,000
$1,100,000
For more information regarding the value of a property, please contact us for a free consultation.
4 Beds
3 Baths
4,211 SqFt
SOLD DATE : 05/30/2025
Key Details
Sold Price $1,100,000
Property Type Single Family Home
Sub Type Detached
Listing Status Sold
Purchase Type For Sale
Square Footage 4,211 sqft
Price per Sqft $261
Subdivision Blue Bell Cc
MLS Listing ID PAMC2142624
Sold Date 05/30/25
Style Colonial
Bedrooms 4
Full Baths 2
Half Baths 1
HOA Y/N Y
Abv Grd Liv Area 3,211
Year Built 1996
Annual Tax Amount $11,743
Tax Year 2025
Lot Size 0.336 Acres
Acres 0.34
Lot Dimensions 87.00 x 167.00
Property Sub-Type Detached
Source BRIGHT
Property Description
Country Club Living! Elegance meets charm in this incredible 4 bedroom, 2.5 bath, colonial-style home with over 4,200 square feet! Head inside to find a grand, 2-story entrance with stairs to the second level ahead, a formal living room to the left, and a formal dining room to the right. The bright formal living room boasts a bright picture window and a chair rail. Wainscoting and a trendy light fixture adorn the formal dining room. A grand living room boasts a 2-story ceiling with windows for incredible light, a gas fireplace for those chilly nights, and built-in storage space. This kitchen is every chef's dream - wood floors, stainless steel appliances, center island with storage, wine fridge, incredible cabinet and counter space, a breakfast nook with a skylight and access to the deck, built-in storage, coffee station, pantry, and a second staircase to upstairs! Need office space? The first floor also hosts a large office space with a view of the backyard. A half bath and the laundry room with a door to the outside complete this level. Head upstairs via the front or back stairs to find views of the living room below! The upstairs hall is open allowing natural light and a grand feeling. Double doors lead to an expansive master bedroom that easily holds a full king-size suite, 2 large walk-in closets, plus an attached sitting room that would make a great tv room, office, or even nursery! The master bath was designed with relaxing in mind - vanity with dual sinks and storage underneath, large corner jetted tub and a spacious glass stall shower. 3 airy guest bedrooms share a full hall bath which also has dual sinks with storage underneath, linen closet, and a tub/shower combo. Need more space? Head down to the finished basement with endless opportunities - play area, room for a pool table, media area - room for everyone! Plus did you see the storage space?! This space was in the process of being converted to a workout room and there is plenty of room to add another bathroom on this level. Outside you will find an expansive deck with a Michael Phelps Signature Deep Swim Spa with 39 jets which can be used for exercise, competitive swim practice, or rejuvenation in one of the 3 seating areas. This oversized lot enjoys views of the 11th hole of Blue Bell Country Club but positioned away from golf play. An attached 2-car garage completes this floor plan. Recent updates include new Roof (August 2020). Tankless hot water heater (May2021), deck (November 2020), swim spa (June 2020) Amazing amenities include multiple swimming pools, fully equipped clubhouse with an exercise room/fitness center, tennis courts, pickleball courts, basketball courts, gated entries, all within a private golf course setting (memberships to golf are separate). The monthly HOA fee includes your lawn being cut weekly, leaves removed 2x in the fall, lawn treatments throughout the year, snow removal including driveway and walkway to your front door, trash removal and the amenities of this lifestyle community! All of this in a fabulous location close to shopping, restaurants, and so much more!
Location
State PA
County Montgomery
Area Whitpain Twp (10666)
Zoning RES
Rooms
Basement Fully Finished
Interior
Interior Features Attic, Crown Moldings, Kitchen - Eat-In, Kitchen - Island, Kitchen - Table Space
Hot Water Tankless
Heating Central, Forced Air
Cooling Central A/C
Flooring Carpet, Hardwood
Fireplaces Number 1
Equipment Dishwasher, Dryer, Microwave, Refrigerator, Washer
Furnishings No
Fireplace Y
Window Features Double Pane
Appliance Dishwasher, Dryer, Microwave, Refrigerator, Washer
Heat Source Natural Gas
Laundry Main Floor
Exterior
Exterior Feature Deck(s)
Parking Features Additional Storage Area, Garage - Side Entry, Garage Door Opener, Inside Access
Garage Spaces 2.0
Amenities Available Basketball Courts, Club House, Common Grounds, Community Center, Exercise Room, Fitness Center, Gated Community, Golf Course Membership Available, Party Room, Pool - Outdoor, Swimming Pool, Tennis Courts, Other
Water Access N
View Golf Course
Accessibility None
Porch Deck(s)
Attached Garage 2
Total Parking Spaces 2
Garage Y
Building
Story 2
Foundation Concrete Perimeter, Permanent, Wood
Sewer Public Sewer
Water Public
Architectural Style Colonial
Level or Stories 2
Additional Building Above Grade, Below Grade
New Construction N
Schools
School District Wissahickon
Others
Pets Allowed Y
HOA Fee Include Common Area Maintenance,Lawn Maintenance,Management,Pool(s),Recreation Facility,Security Gate,Snow Removal,Trash
Senior Community No
Tax ID 66-00-06775-116
Ownership Fee Simple
SqFt Source Estimated
Security Features Exterior Cameras,Security System
Special Listing Condition Standard
Pets Allowed Number Limit
Read Less Info
Want to know what your home might be worth? Contact us for a FREE valuation!

Our team is ready to help you sell your home for the highest possible price ASAP







