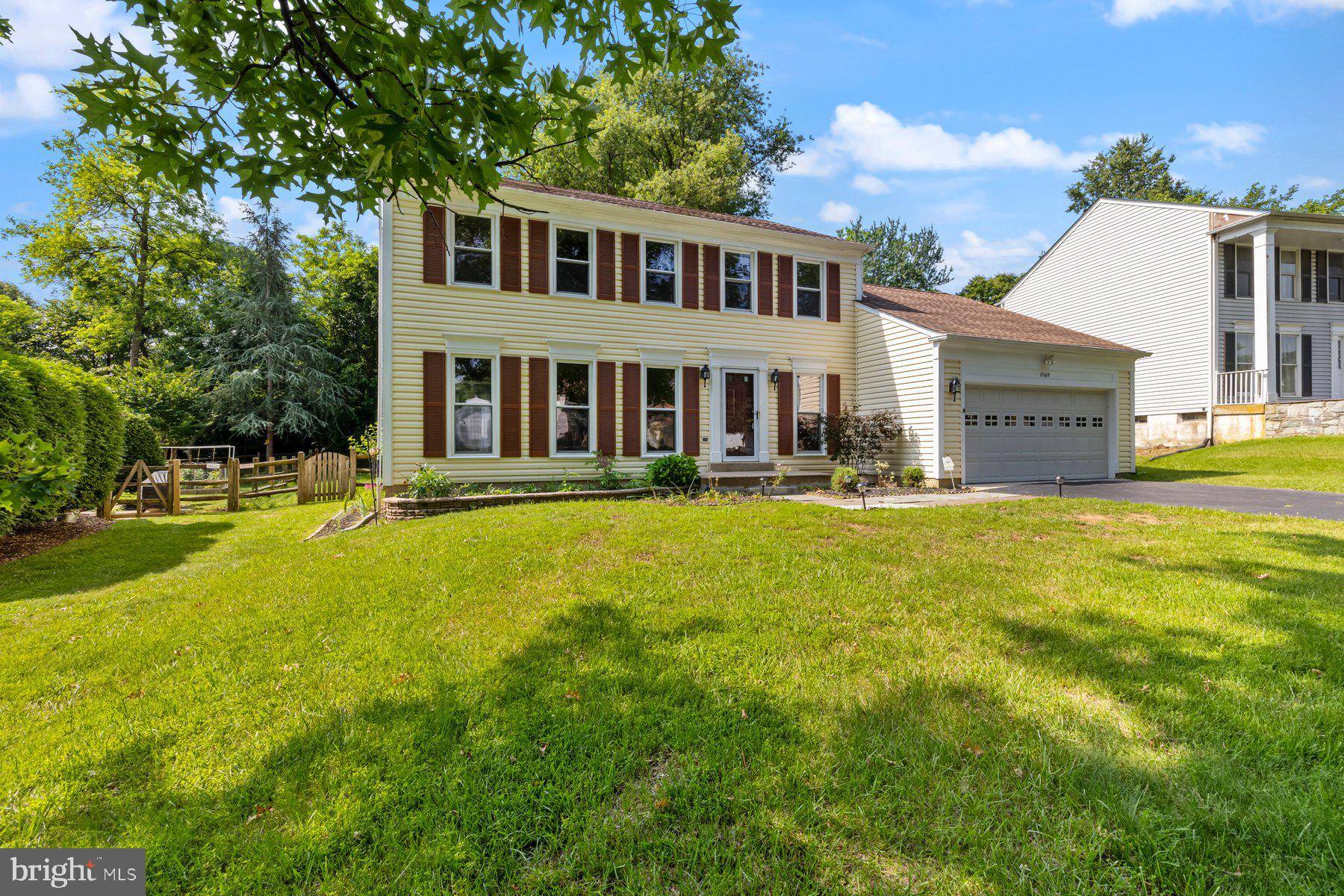5 Beds
4 Baths
2,890 SqFt
5 Beds
4 Baths
2,890 SqFt
Key Details
Property Type Single Family Home
Sub Type Detached
Listing Status Active
Purchase Type For Sale
Square Footage 2,890 sqft
Price per Sqft $259
Subdivision Mill Creek South
MLS Listing ID MDMC2185960
Style Colonial
Bedrooms 5
Full Baths 3
Half Baths 1
HOA Y/N N
Abv Grd Liv Area 2,140
Year Built 1985
Annual Tax Amount $6,640
Tax Year 2024
Lot Size 0.310 Acres
Acres 0.31
Property Sub-Type Detached
Source BRIGHT
Property Description
Upstairs, you'll find three generously sized secondary bedrooms, a spacious hall linen closet, and a beautifully updated full bathroom. The primary suite offers a large walk-in closet, ample space for your furnishings, and a remodeled en-suite bathroom with a step-in shower. The finished lower level adds even more living space with a large recreation room, a full wet bar, and a bonus room that can serve as a den, office, or additional bedroom. A full bathroom on this level completes the space—perfect for guests or multi-purpose use. Located just minutes from Shady Grove Metro, King Farm, I-270, and the ICC, this home offers exceptional convenience in a tranquil, community-oriented setting. Don't miss this rare opportunity to own a truly turn-key home in one of Derwood's most sought-after neighborhoods!
Location
State MD
County Montgomery
Zoning R90
Rooms
Basement Fully Finished, Heated, Improved, Interior Access, Poured Concrete
Interior
Hot Water Electric
Heating Central
Cooling Central A/C
Fireplaces Number 1
Fireplace Y
Heat Source Electric
Exterior
Parking Features Garage - Front Entry, Inside Access
Garage Spaces 6.0
Water Access N
Accessibility None
Attached Garage 2
Total Parking Spaces 6
Garage Y
Building
Story 3
Foundation Concrete Perimeter
Sewer Public Sewer
Water Public
Architectural Style Colonial
Level or Stories 3
Additional Building Above Grade, Below Grade
New Construction N
Schools
School District Montgomery County Public Schools
Others
Senior Community No
Tax ID 160902169560
Ownership Fee Simple
SqFt Source Assessor
Special Listing Condition Standard







